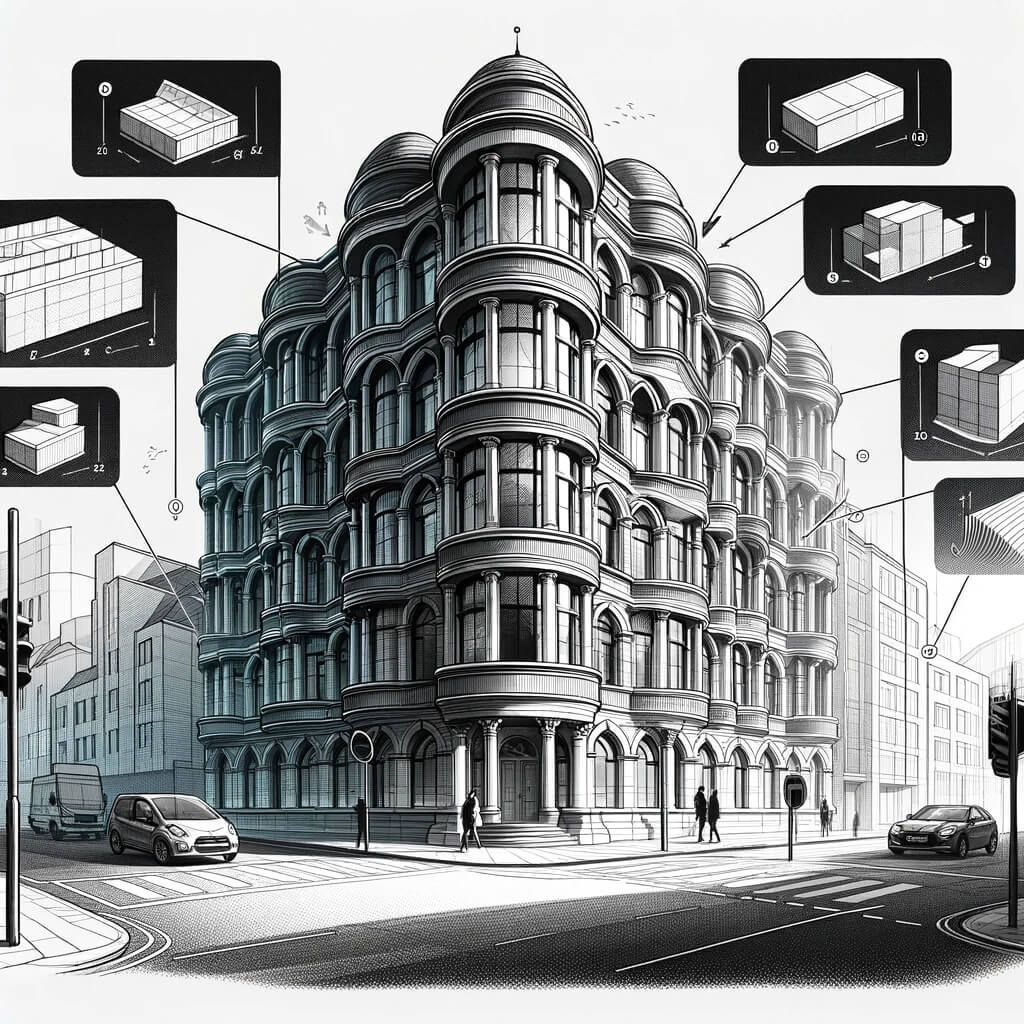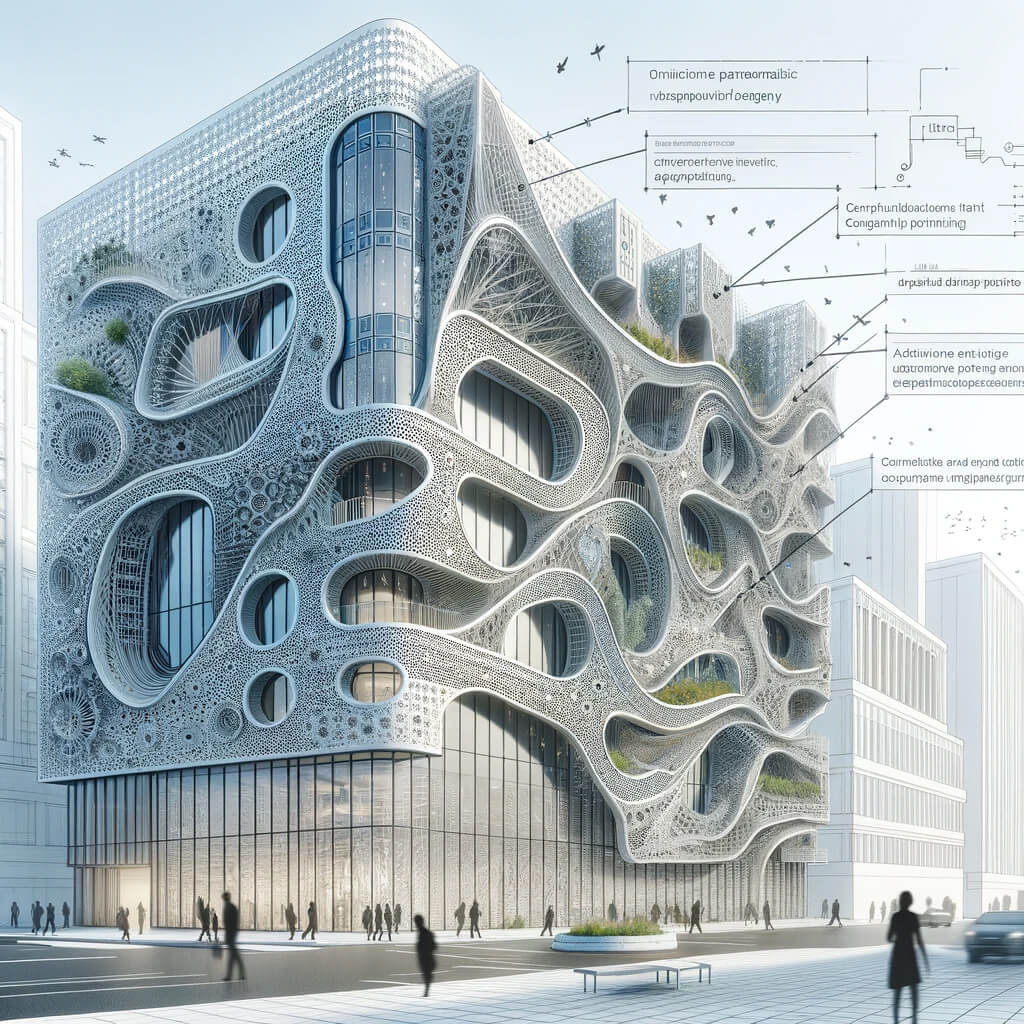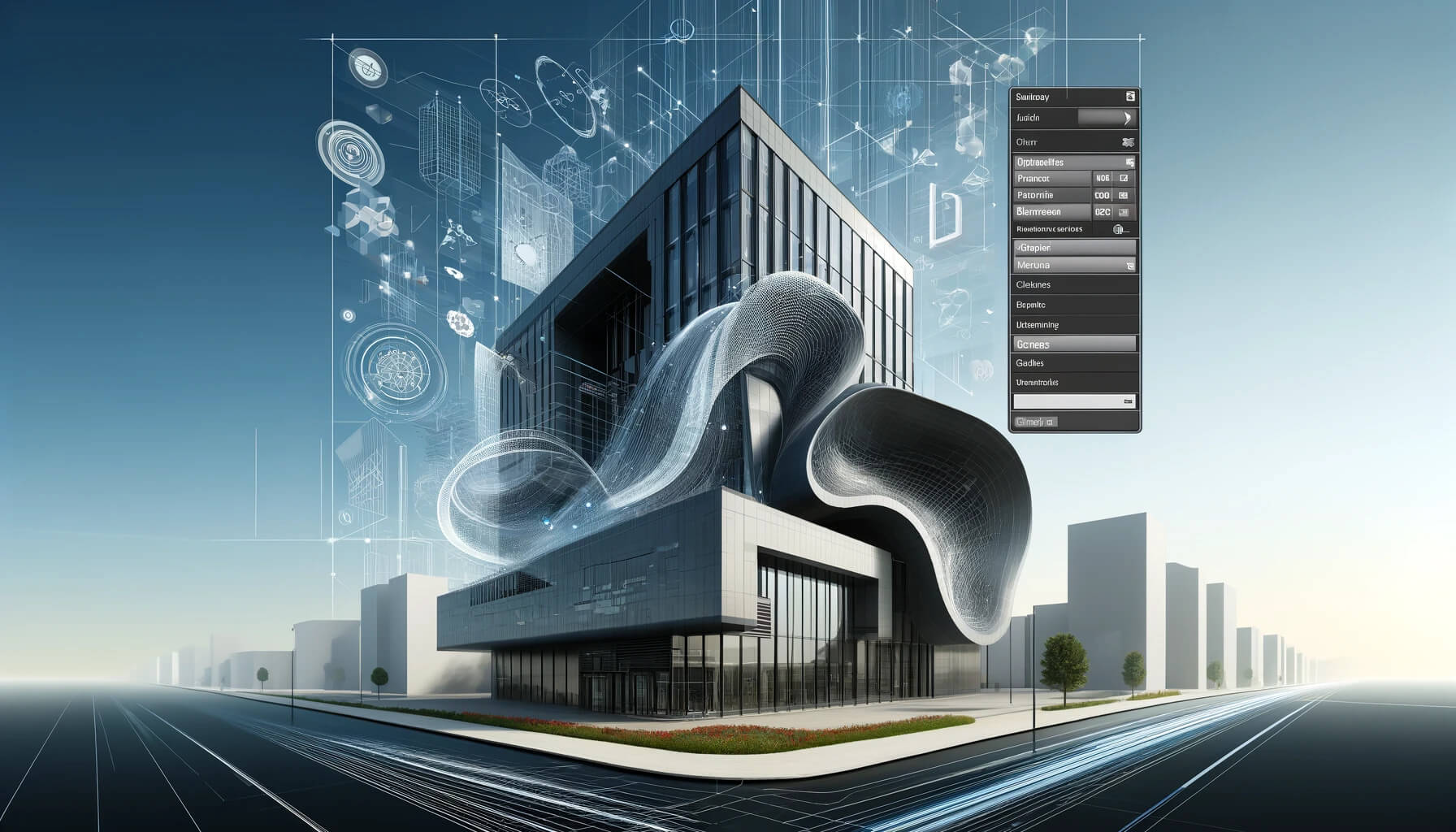Are you intrigued by the idea of designing a contoured facade that not only captivates the eye but also pushes the envelope of architectural design? In our latest blog post, we dive into the world of Grasshopper, a powerful tool that can transform your vision into reality, allowing you to create contoured facades with unparalleled precision and creativity. Join us as we unveil the secrets behind utilizing Grasshopper for your architectural projects, ensuring your designs stand out in today’s dynamic urban landscapes.
Table of Contents
What is a contoured facade?
A contoured facade in architecture refers to an exterior surface of a building that is not flat or straight but instead features curves, angles, or varying depths to create a three-dimensional shape or form. This approach to facade design goes beyond the traditional flat walls to add visual interest, dynamism, and sometimes functional benefits to the building’s exterior. Contoured facades can be achieved through various materials and construction techniques, including but not limited to, glass, metal, concrete, and wood.
These facades often play with light and shadow, create unique interior environments by modulating natural light, and can also contribute to the energy efficiency of a building by influencing wind patterns and solar gain. The design of a contoured facade can be driven by aesthetic goals, environmental considerations, or the desire to make a statement within the urban landscape. In recent years, advancements in computer-aided design (CAD) and manufacturing technologies have enabled architects and designers to push the boundaries of contoured facade design, allowing for more complex and intricate forms.

17 Facde ideas
When considering facade ideas, especially for contemporary or innovative architecture, the range of possibilities is vast. Here are 17 facade ideas that showcase a variety of materials, techniques, and conceptual approaches:
- Glass Curtain Walls – Utilize floor-to-ceiling glass panels that allow natural light to penetrate deep into the building while offering panoramic views.
- Dynamic Louvres – Incorporate adjustable louvres that can change orientation based on the sun’s position, enhancing energy efficiency and comfort inside.
- Green Walls / Vertical Gardens – Integrate vegetation directly into the facade, improving air quality and adding a unique aesthetic of living architecture.
- Perforated Metal Screens – Use metal panels with intricate cutouts that provide shade, privacy, and a play of light and shadow.
- Wooden Slats – Employ vertical or horizontal wooden slats for a warm, natural look that also offers sunlight modulation.
- Brickwork with Creative Patterns – Experiment with brick laying techniques to create interesting patterns or reliefs for a touch of craftsmanship.
- Interactive LED Displays – Incorporate LED lighting or screens that can display art, information, or interactive content on the building’s surface.
- Reflective Facades – Use mirrored or highly reflective materials to create a facade that interacts with its surroundings, reflecting the sky or the urban landscape.
- Textured Concrete – Experiment with formwork to cast concrete in textures or patterns, giving the facade a sculptural quality.
- Corten Steel Cladding – Utilize weathering steel (Corten) for a facade that develops a rust-like appearance over time, offering durability and a distinct aesthetic.
- 3D Printed Elements – Incorporate 3D printed components for unique, customizable facade elements that can be produced with complex geometries.
- Kinetic Facades – Design parts of the facade to move in response to environmental conditions or through mechanical input, creating a dynamic building surface.
- Solar Panel Integration – Embed solar panels within the facade to generate energy while maintaining aesthetic appeal.
- Layered Facades – Create depth and interest by layering different materials or elements, such as glass over stone, to produce a complex visual effect.
- Terracotta Tiling – Use terracotta tiles for a durable, low-maintenance facade that offers a range of colors and finishes.
- Fabric Membranes – Employ tensile fabric structures to cover building exteriors, offering a lightweight and futuristic look.
- Parametric Design – Utilize computer algorithms to generate unique facade designs that can optimize environmental performance and visual impact, often resulting in organic, flowing shapes.
These ideas can be adapted and combined in numerous ways, allowing architects and designers to craft facades that not only meet the functional requirements of the building but also contribute significantly to its identity and relationship with its environment.

How to create a contoured facade with Grasshopper?
Creating a contoured facade with Grasshopper, a visual programming language and environment within Rhino3D, involves a series of steps that leverage Grasshopper’s ability to generate complex forms through algorithms. Grasshopper is particularly well-suited for designing contoured facades due to its capacity for parametric design, allowing architects and designers to create adjustable models that respond to specific inputs or environmental conditions. Here’s a simplified process to start with:
1. Setting Up the Basic Geometry
- Start by defining the basic geometry of your building in Rhino, which could be as simple as a box or a more complex form that represents the building’s massing.
- Import this geometry into Grasshopper by using a ‘Geometry’ component, which allows you to reference your Rhino geometry within the Grasshopper environment.
2. Creating the Contour Lines
- Use the ‘Contour’ component in Grasshopper to generate a series of slices or contours through the geometry. The direction and spacing of these contours can be adjusted to match the desired effect for the facade.
- Adjust parameters such as the contour interval to control the density of the facade elements.
3. Manipulating the Contours
- Apply transformations to the contours to achieve the desired contoured effect. This could involve moving, scaling, twisting, or any other transformation.
- Utilize ‘Graph Mapper’ or custom functions to create variations in the pattern, offering a more dynamic and nuanced facade design.
4. Paneling the Facade
- Use the ‘PanelingTools’ plugin for Grasshopper, if needed, to convert the contours into a panelized facade system. This step allows for the customization of panel shapes, sizes, and orientations.
- Experiment with different panel types, including glass, perforated metal, or other materials, to reflect the design intent.
5. Creating Structural Supports (if needed)
- Add structural elements such as mullions or frames by generating lines or curves along the contours or panel edges.
- Use components like ‘Pipe’ to give these lines volume, simulating the structural framework of the facade.
6. Environmental and Performance Analysis
- Integrate analysis tools such as Ladybug or Honeybee to assess the environmental performance of your facade design, including sunlight exposure, heat gain, and wind flow.
- Adjust your design based on the feedback from these tools to optimize energy efficiency, comfort, or other performance metrics.
7. Finalizing and Export
- Review and refine the design within Grasshopper, making any necessary adjustments to the form, pattern, or materiality of the facade.
- Export the final geometry back into Rhino for further detailing, or use it to create renderings, architectural drawings, or models for fabrication.
This overview gives you a foundational approach to creating a contoured facade in Grasshopper. The power of Grasshopper lies in its flexibility and the vast array of plugins and components available, so feel free to explore and incorporate additional tools and techniques to push the boundaries of your design. Grasshopper forums and tutorials can be invaluable resources as you delve deeper into more complex designs.
Conclusion
Creating a contoured facade with Grasshopper enables architects and designers to explore the limits of architectural form through the power of parametric design, offering a methodical approach to generate complex, visually engaging facades.
This blog post outlines a comprehensive step-by-step guide, from initial geometry setup to environmental analysis and final export, demonstrating how Grasshopper’s versatility can transform basic building massings into intricate, contoured facades.
By leveraging Grasshopper’s tools and plugins, designers have the freedom to innovate and create facades that are not only aesthetically striking but also environmentally responsive and tailored to their specific context.




